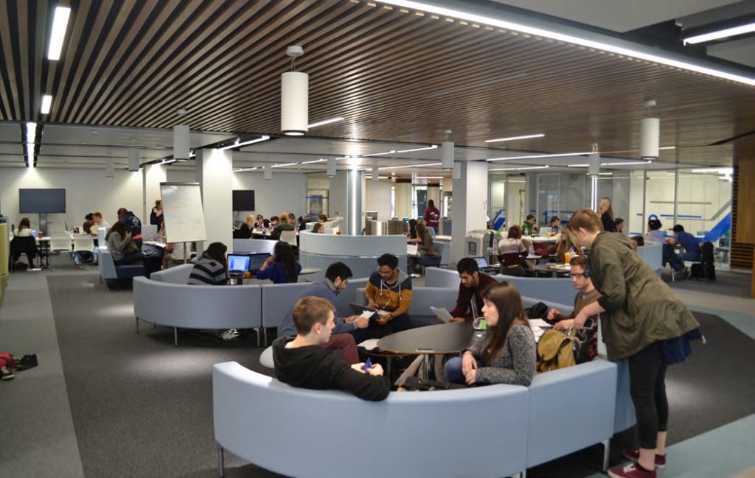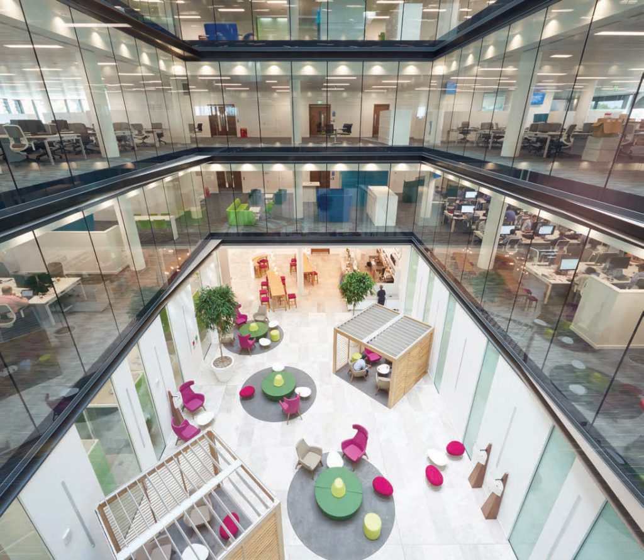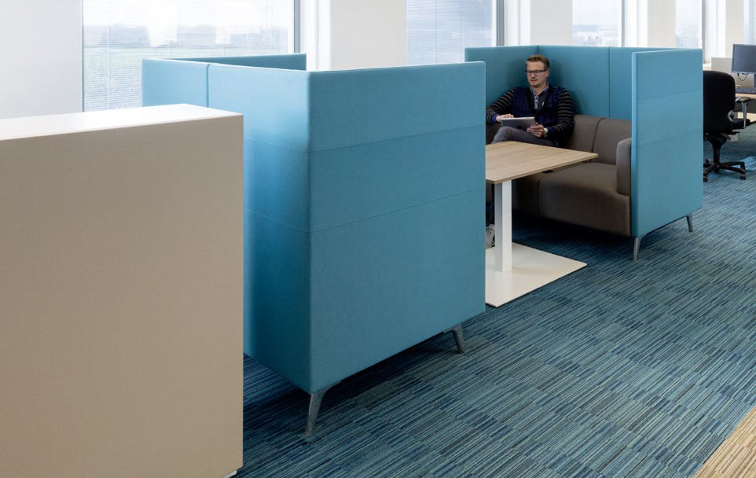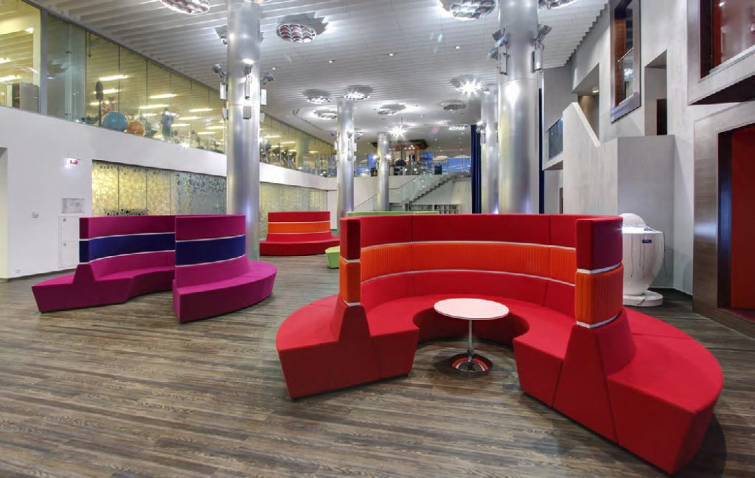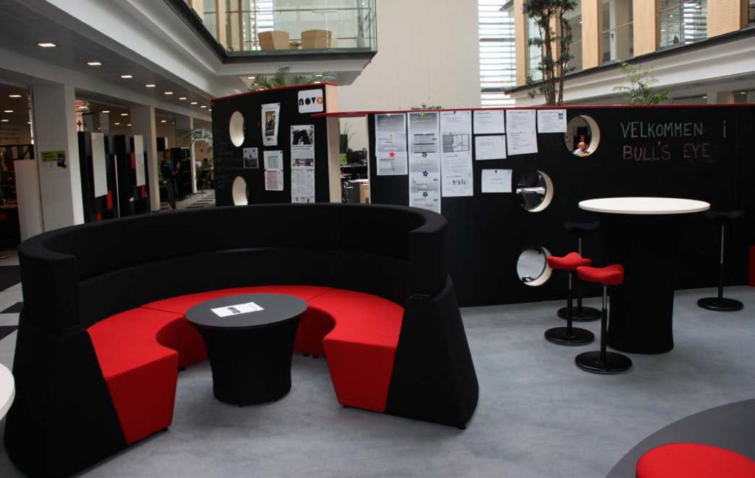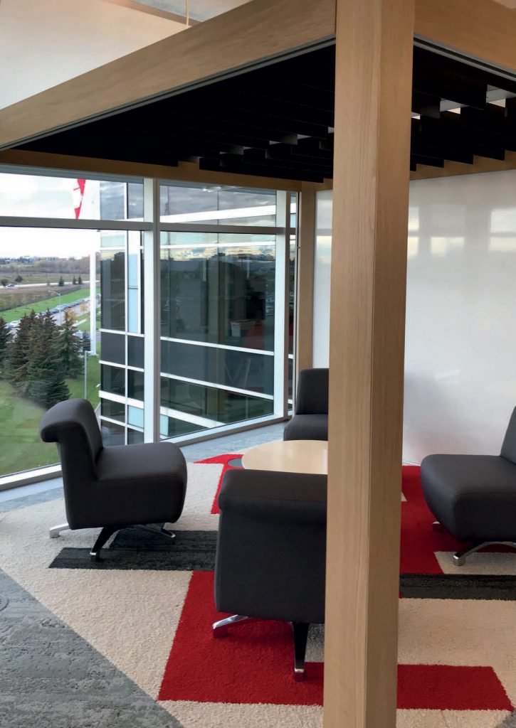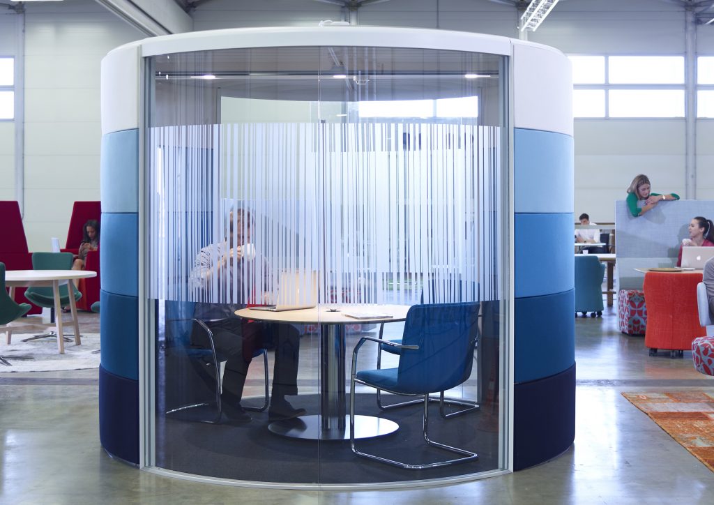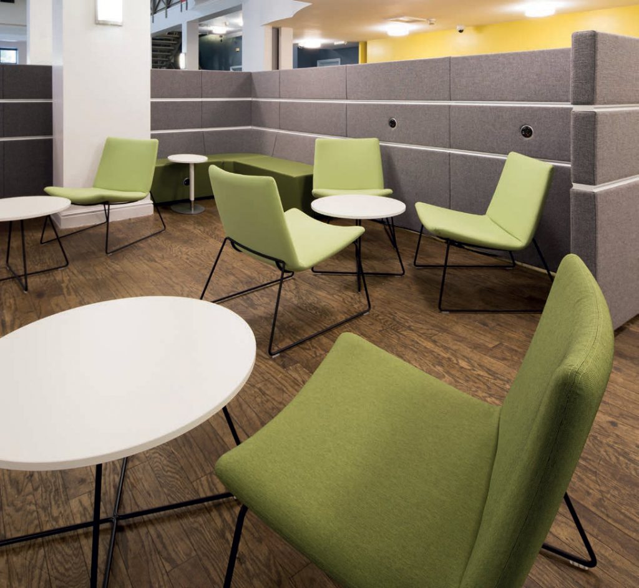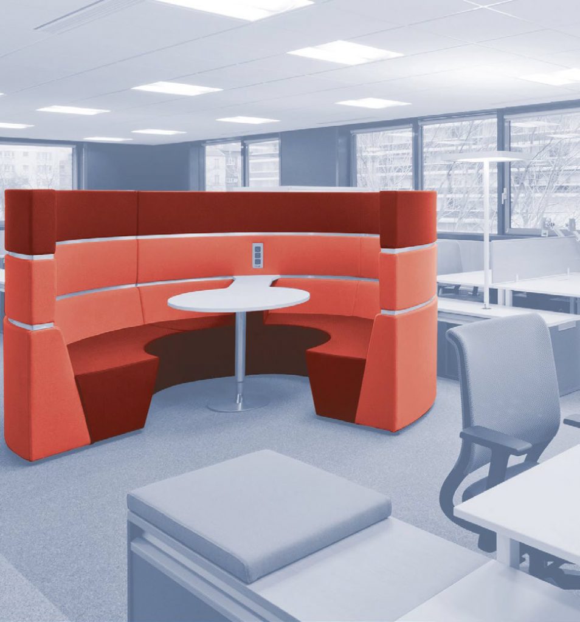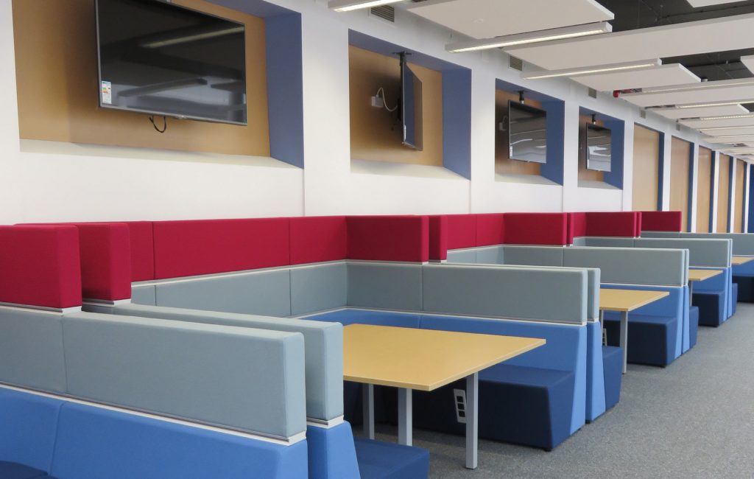
Opportunity
The student services space at the University of West London required collaborative and private working areas creating without the use of walls or structural elements.
Solution
Hive was able to create all of these spaces and provide a flexible, reconfigurable solution with functional accessories such as integrated technology and cantilever work surfaces.

