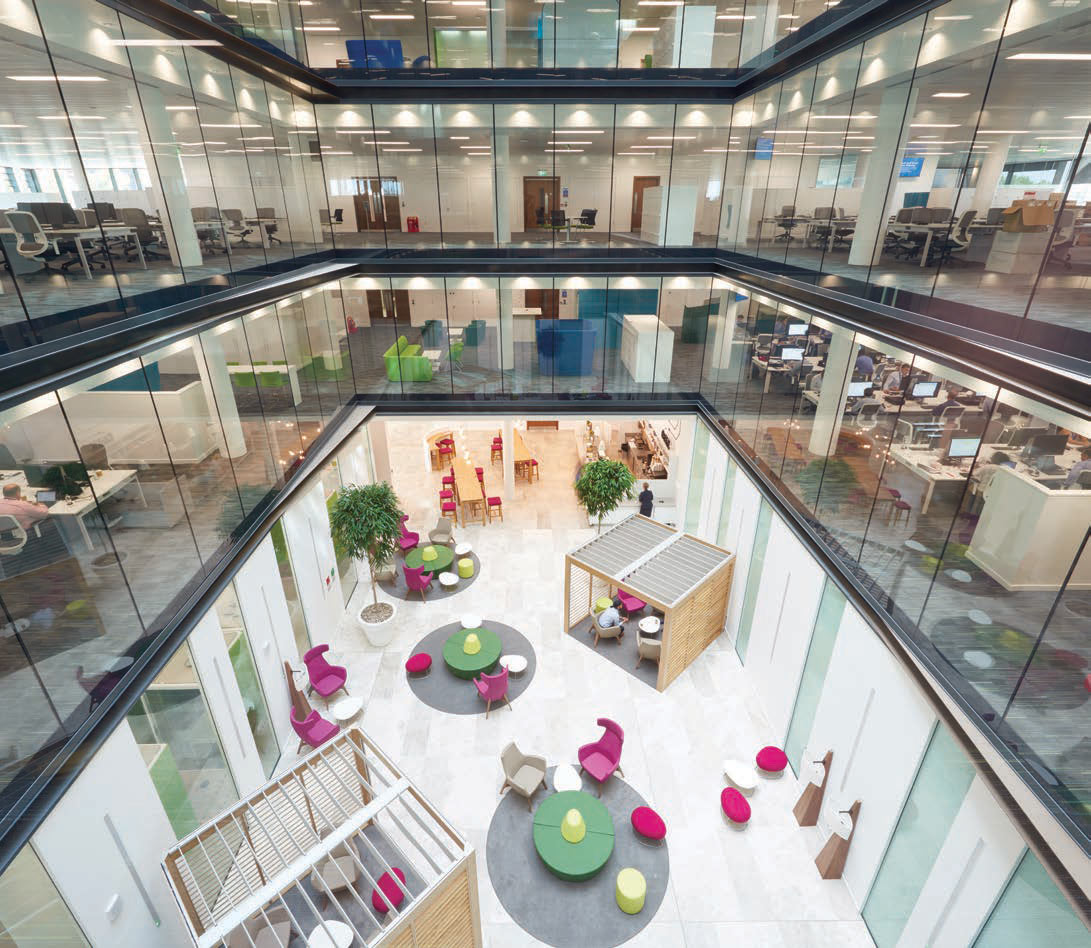Opportunity
When energy giants Scottish and Southern Energy acquired the 186,000ft2 site at 1 Forsbury Place they engaged International architect HKS’ London office to design the interior spaces. Their brief was to create a business hub for more than 1900 SSE employees, transferring from other sites within the South-East, which would make efficient use of the new space, improve integration of staff and adding vibrancy and efficiency to the working environment.
Solution
Working to both a tight timescale and budget, HKS and Claremont Office Interiors selected Rooms for the atrium area to, not just to define the space, but to define a place – somewhere for formal and informal meetings and a social area to meet and greet. Clever use of acoustic and Venetian trellis walls offered both visual and acoustic privacy further encouraging interaction between staff and clients without tying up formal meeting spaces. Rooms’ versatility meant that the whole atrium has become a focal point of the building & is in use throughout the day.
Mae chairs, Bubble stools and tables and a Horizon Island configuration populated the atrium to work together with Rooms. Xpresso chairs were also used in café and corporate meeting areas in other parts of the building


